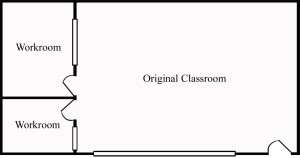The room provided for CHIP was originally a typical classroom with rows of tables and two chairs facing the front. There were also long bookshelves beneath the chalkboards and a teacher’s desk at the front of the room. The two CHIP teachers then brought in other furnishings, several computers, a large TV, and a video player. No attempt was made by the teachers to organize the room before the students arrived. It was left for the students to decide how to organize it to best meet their needs, and it turned out to be a good collaborative exercise that gave the students ownership in the room and helped them to bond as a group.
There were four subjects that the students in the program were required to work on (English, math, art, and computers), and they organized the room with them in mind. They created a corner for each subject and they left the center of the room open to allow easy access to each corner. The center area also served as a place for the class to meet as a whole.
In the corner near the door at the front of the room there were a couple of tables with some chairs behind them facing a section of blackboard. This was the academic corner to be used for instruction and deskwork. Two of the long shelves were stacked one on the other to a height of about six feet to form a wall between the academic corner and the bordering art corner.
In the art corner, four tables were butted together in the middle of the area to serve as a large working surface for hands-on activities. Chairs were kept back against the walls as the students stood to work most of the time. Windows filled the art area with light.
The English corner had windows on both sides. It was arranged like a lounge for reading, discussions and videos. Dark blue curtains contrasted with the off white walls. The TV and video player were on a table placed diagonally in the corner. A low coffee table was in front of the TV. Cubicle partitions were used to separate the lounge from the fourth corner. A couch acquired by the students was placed along the partitioning wall. An end table and lamp were at one end of the couch. Some other chairs were available for group discussions or for watching a video.
The fourth corner was the computer area. Five computers were placed on tables that were arranged in a “U” shape around three sides. Chairs were positioned at each computer.
Previously the only thing these students had at school to call their own was a tiny locker, a slot between alphabetical neighbors in crowded hallways. Now they had a place to call home.
A single classroom is of course not the ideal, but before a full transition to something different occurs people will have to work with what they have. CHIP students sometimes went to the library if they needed a quiet place. The art room was unused one period a day and students sometimes worked in it with the teacher going back and forth between rooms. Some people worry that a teacher must be in the room at all times, but these were high school students some of whom babysat two or three children alone. Another was a father. The concern over not leaving students unsupervised for even a moment is an indication of how out of whack things have gotten. There was a trust among the people in CHIP and the students conveyed that when they feel responsible they act responsibly.
A little more space for students can make a big difference. Where schools are not enrolled to capacity some renovation might be possible. An existing classroom could be enlarged using part of an adjoining room to provide some workrooms at one end. Diagram A provides a sample configuration.
Diagram A: A classroom enlarged to include a couple of workrooms
In a school where a pilot program grows to two classrooms, a configuration like the one shown in Diagram B could be created with a renovation to adjoining rooms.
Diagram B: Two adjoining classrooms reconfigured for versatility
Each school and each pilot program will have its own unique problems to solve in providing students with adequate learning environments.

